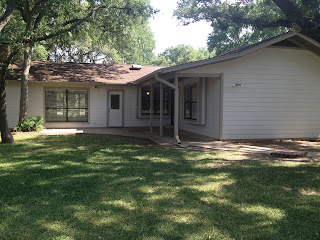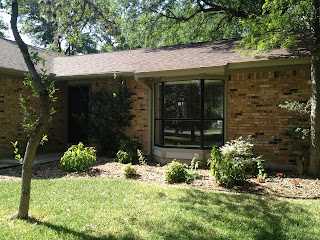I'm not going to lie. I'm such a nerd when it comes to organizing and things having their place. But another part of it, is that I'm lazy, and I want to make life easier if I can. Throughout this whole remodeling process, we've been really thoughtful to make sure we had a lot of storage, and we maximized every space, niche, closet, underbed, garage space we could.
With that being said, we are getting Elfa shelving! But Elfa is not new to me. Oh no. When I was 14 my mom went to the Container Store and lovingly purchased an entire wall system of Elfa shelving for my newly expanded bedroom. With this grand gesture, I now had an entertainment center, a desk, and all kinds of shelving for that cherished high school memorabilia.
Ever since, I have loved Elfa shelving because its so versatile and you can move it around and change it to your heart's content. What's also so awesome is that the Container Store designs it for you, creates a bill of materials, and then gives you a price... within about 30 minutes.
The one thing I actually do not like, is this... Because Elfa shelving is so changeable/versatile, you can use it forever. But, overtime, like anything it changed and grew to be easier to use, etc. But that means that the parts have changed. And the parts/pieces that we used to have don't work with the new. But, our old Elfa stayed at the old house, and we can get all new, so here it is!
Sweet Laura at the Container Store designed this for me today. I am beyond excited. A nerd, but excited.
Hall Closet
Guest Bedroom 1 Closet
Guest Bedroom 2 Closet
Master Bedroom Closet
This is my inspiration. But sad to say this is just ridiculous. No one's closet looks this good.
-katie, H&H











































































