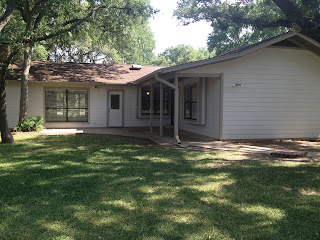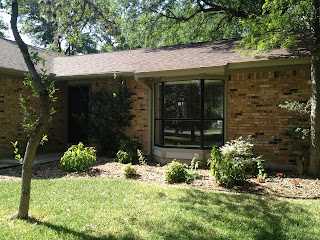Update from David: ceilings were scraped today. Framer comes tomorrow to start laying out any new walls. There are a couple of changes. Electrician and plumber come soon to assess.
Katie update: I just bought our first light fixtures yesterday!

West Elm Glass Jar Penants
3 of these beauties for the peninsula at the kitchen.

West Elm short drum pendant
and 1 of these for over our dining table
Here are the before pictures:

Back of the house.

Back of the house... the chain link fence will be replaced, eventually, with a wooden privacy fence.

Entry, that little pony wall is now gone. (Item #3 on the plans below) We will get a new door to replace the "speakeasy" one with the mini door at eye level, as well as the blinds and the 2nd glass door on the exterior.
Hallway, all tile, recessed can lights.

Front landscaping. A little rough at the moment. But a good base to start with.

Guest bathroom. Layout will stay the same... all new cabinetry, toilet, tile mirror lighting.

Guest bedroom 1. Updated ceiling fan... but its just not for me.

Guest house/studio/shop.

Guest bedroom 3/studio for me!

Guest bedroom bath. That sink unit will have to go. Unfortunately there is a window smack where a mirror should be.

Dining area into living room. That wall (backs up to entry) will be getting shorter on the right side.

Hallway into dining. There is my little dining booth/banquette. I still don't know if this is do-able. But we'll see when the framer gets here.
See Item #5 on the plans below.

Dining into Kitchen. All new cabinetry. Peninsula idea stays, but gets taken back down to one height countertop with barstools. We wanted to pop up the ceiling but there is a ceiling joist in the exact middle of that, so we will just make it solid and put recessed cans in with some pendants.
See item #1 on plans below for the change.

Dining into Kitchen. The whole arrangement of this left side will change.
See item #1 on plans below for the change.

All new travertine tile, granite countertops and glass tile backsplash.
See item #1 on plans below for the change.

I am so excited about expanding the laundry room! It will be almost 3x the size it is now with all kinds of storage.
See item #2 below for the change.

Living room. David will be creating a new structure around the fireplace and then will stucco it. (Item #4 on the plans below) With stone/leuders at the hearth. I think we are going to try to strip the beams of their paint. The back wall is paneling... which we will keep. Its a nice texture and paint goes a long way.

Living looking into dining and entry.

Living looking toward entry.

Master bathroom. Completely changing the layout. Most functions are staying the general vicinity, but there will be a new door location, with a flip of that tall cabinet and a new entry for the toilet where that tall cabinet is now.
Item #6 on the plans below.

The tub was removed. Walk-in shower to come.
Item #6 on the plans below.

Master bedroom. Love the beams. Wood floors will be added.

The shop. David's dream. Backs up to the Guest bedroom/Studio.
And, here are the plans for how its all changing.

BEFORE

AFTER


















No comments:
Post a Comment