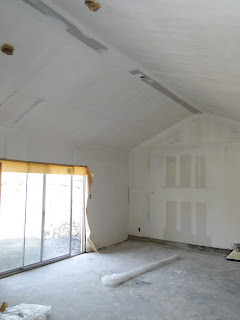The existing walls in the house had texture already, but it was not very attractive and was very uneven. Since we were making new walls and taking others away, we thought it would be a perfect opportunity to literally give the whole house a fresh skin!
I got there this morning to see the process take place and after everything was taped off it literally took these guys 30 minutes to spray the texture on, and probably only an hour to "knock it down" (drag the flattening skim tool across to make it look like all the walls in homes that we are used to). So, its done! And painting can start as early as possibly tomorrow.
I then took out my handy dandy Behr paint fan that I keep in my car. (I use this thing more than you'd think.) And David and I looked at the "Neutral - Yellow Tones" (my favorite grouping) and deciphered all the taupes, beiges, and creams and neutrals and came up with 2 sets of 2 (wall vs ceiling) pairings that will hopefully work. I think we need an accent color somewhere but I still need to figure that one out.
In the mean time, here are some pictures prior to texturing when everything was taped and floated.
 I can't decide if this or the master bathroom is my favorite part about the remodel. But this is the NEW PANTRY. Through that opening and to the right will be the new pantry (the second opening just past is the door to the now smaller utility room. There used to be a pantry on the back/side of the fireplace, but now its somewhere over in the burn pile in the form of ashes... This hopefully will be a HUGE selling point for this house. Its one of those things that you need, but you don't want smack in your face when you walk into a kitchen. So, around the corner is the next best thing!
I can't decide if this or the master bathroom is my favorite part about the remodel. But this is the NEW PANTRY. Through that opening and to the right will be the new pantry (the second opening just past is the door to the now smaller utility room. There used to be a pantry on the back/side of the fireplace, but now its somewhere over in the burn pile in the form of ashes... This hopefully will be a HUGE selling point for this house. Its one of those things that you need, but you don't want smack in your face when you walk into a kitchen. So, around the corner is the next best thing! 
View from the kitchen into the living room. So open!

In the kitchen looking at what used to be a solid wall.

Living room view of hallway and new wall.

 The new Master bathroom! The old shower used to be a little square stall to the right of that circle on the ground... (the toilet). Now its a whole room behind the toilet. Huge improvement!
The new Master bathroom! The old shower used to be a little square stall to the right of that circle on the ground... (the toilet). Now its a whole room behind the toilet. Huge improvement! Next steps:
- painting
- tile
Thanks for stopping in!

 Paneling is gone! The living room is so much brighter open. (The hole in the far wall is to facilitate better access to the new shower arrangement in the master bathroom.)
Paneling is gone! The living room is so much brighter open. (The hole in the far wall is to facilitate better access to the new shower arrangement in the master bathroom.) Looking into the Master Bathroom (from the hole in the living room.) Here you can see that David has made the old closet behind the old bathroom into the new and larger shower. Now the bathroom's main area is larger with more room to move around and be comfortable.
Looking into the Master Bathroom (from the hole in the living room.) Here you can see that David has made the old closet behind the old bathroom into the new and larger shower. Now the bathroom's main area is larger with more room to move around and be comfortable. 
 David added a small run of wall along the hallway in front of the front bedroom. We thought it would be nice to visually block off that room from the living room and everything going on in there. I think it will also create a nice side seating area or chair and reading lamp nook. The ideas are already flowing!
David added a small run of wall along the hallway in front of the front bedroom. We thought it would be nice to visually block off that room from the living room and everything going on in there. I think it will also create a nice side seating area or chair and reading lamp nook. The ideas are already flowing!
 Kitchen. The island is gone, but it was big and yellow. And yes, that is carpet in the kitchen.
Kitchen. The island is gone, but it was big and yellow. And yes, that is carpet in the kitchen. Carpet close-up.
Carpet close-up.


 Master Bedroom. Left opening - old closet being repurposed. Right opening - existing to remain bathroom.
Master Bedroom. Left opening - old closet being repurposed. Right opening - existing to remain bathroom.









